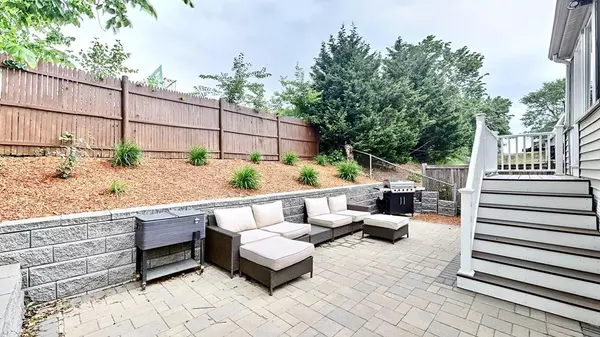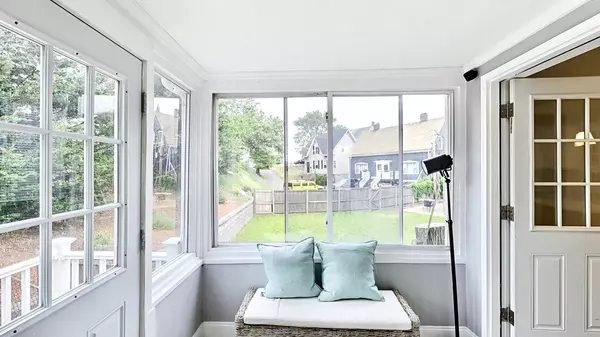3 Beds
2.5 Baths
1,756 SqFt
3 Beds
2.5 Baths
1,756 SqFt
Key Details
Property Type Single Family Home
Sub Type Single Family Residence
Listing Status Active
Purchase Type For Sale
Square Footage 1,756 sqft
Price per Sqft $683
MLS Listing ID 73312242
Style Colonial
Bedrooms 3
Full Baths 2
Half Baths 1
HOA Y/N false
Year Built 1905
Annual Tax Amount $8,317
Tax Year 2024
Lot Size 3,049 Sqft
Acres 0.07
Property Description
Location
State MA
County Suffolk
Area Dorchester'S Neponset
Zoning R1
Direction Morrissey Blvd to Walnut Street to Lorenzo.
Rooms
Family Room Flooring - Hardwood, Open Floorplan, Recessed Lighting, Wainscoting
Basement Full, Unfinished
Primary Bedroom Level Second
Dining Room Flooring - Hardwood, Open Floorplan, Recessed Lighting, Wainscoting
Kitchen Flooring - Hardwood, Open Floorplan, Recessed Lighting, Wainscoting
Interior
Interior Features Sun Room
Heating Central
Cooling Central Air
Flooring Wood, Hardwood, Flooring - Stone/Ceramic Tile
Fireplaces Number 1
Fireplaces Type Dining Room, Family Room
Appliance Gas Water Heater, Tankless Water Heater, ENERGY STAR Qualified Refrigerator, ENERGY STAR Qualified Dryer, ENERGY STAR Qualified Dishwasher, ENERGY STAR Qualified Washer, Range, Oven
Laundry First Floor
Exterior
Exterior Feature Porch - Enclosed, Patio, Fenced Yard
Fence Fenced
Community Features Public Transportation, Shopping, Pool, Tennis Court(s), Park, Walk/Jog Trails, Stable(s), Golf, Medical Facility, Laundromat, Bike Path, Conservation Area, Highway Access, House of Worship, Marina, Private School, Public School, T-Station, University
Utilities Available for Gas Range, for Gas Oven
Waterfront Description Beach Front,Bay,Harbor,Ocean,Walk to,1/10 to 3/10 To Beach
Roof Type Shingle
Total Parking Spaces 3
Garage No
Building
Lot Description Corner Lot
Foundation Concrete Perimeter, Brick/Mortar
Sewer Public Sewer
Water Public
Architectural Style Colonial
Others
Senior Community false






